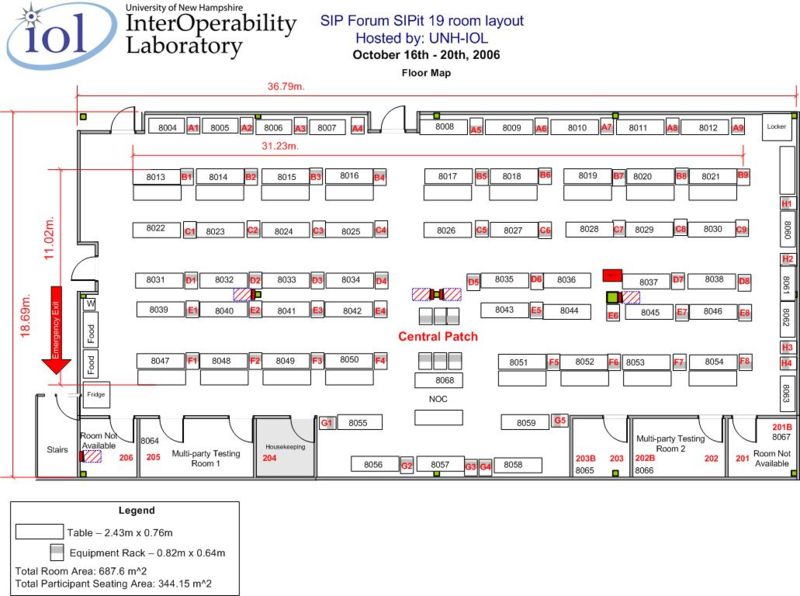File:SIPit floor plan v1 9-10-2007.jpg
Jump to navigation
Jump to search


Size of this preview: 800 × 596 pixels. Other resolutions: 320 × 238 pixels | 1,031 × 768 pixels.
Original file (1,031 × 768 pixels, file size: 126 KB, MIME type: image/jpeg)
Floor plan and room size for SIPit19, hosted by the University of New Hampshire InterOperability Laboratory, October 16, 2006.
File history
Click on a date/time to view the file as it appeared at that time.
| Date/Time | Thumbnail | Dimensions | User | Comment | |
|---|---|---|---|---|---|
| current | 17:47, 10 September 2007 |  | 1,031 × 768 (126 KB) | Lylavoie-legacy (talk | contribs) | Floor plan and room size for SIPit19, hosted by the University of New Hampshire InterOperability Laboratory, October 16, 2006. |
You cannot overwrite this file.
File usage
There are no pages that use this file.